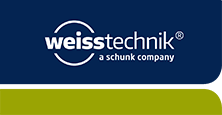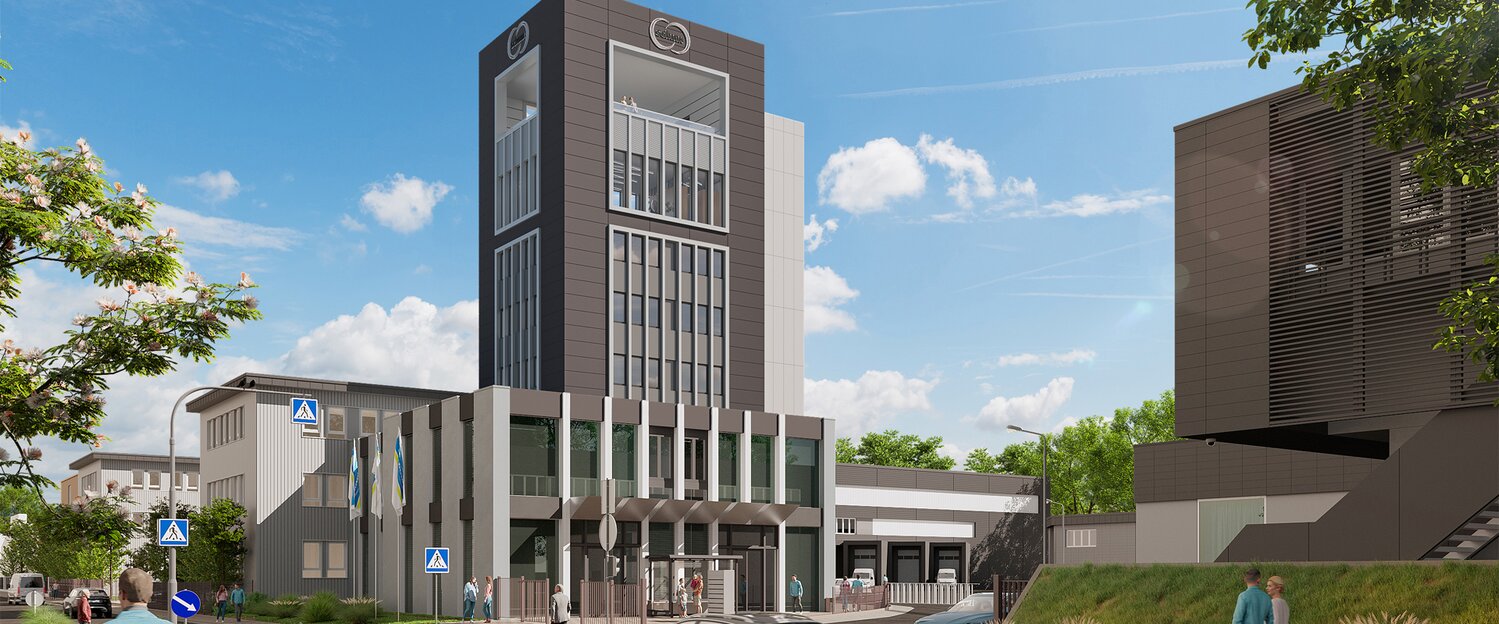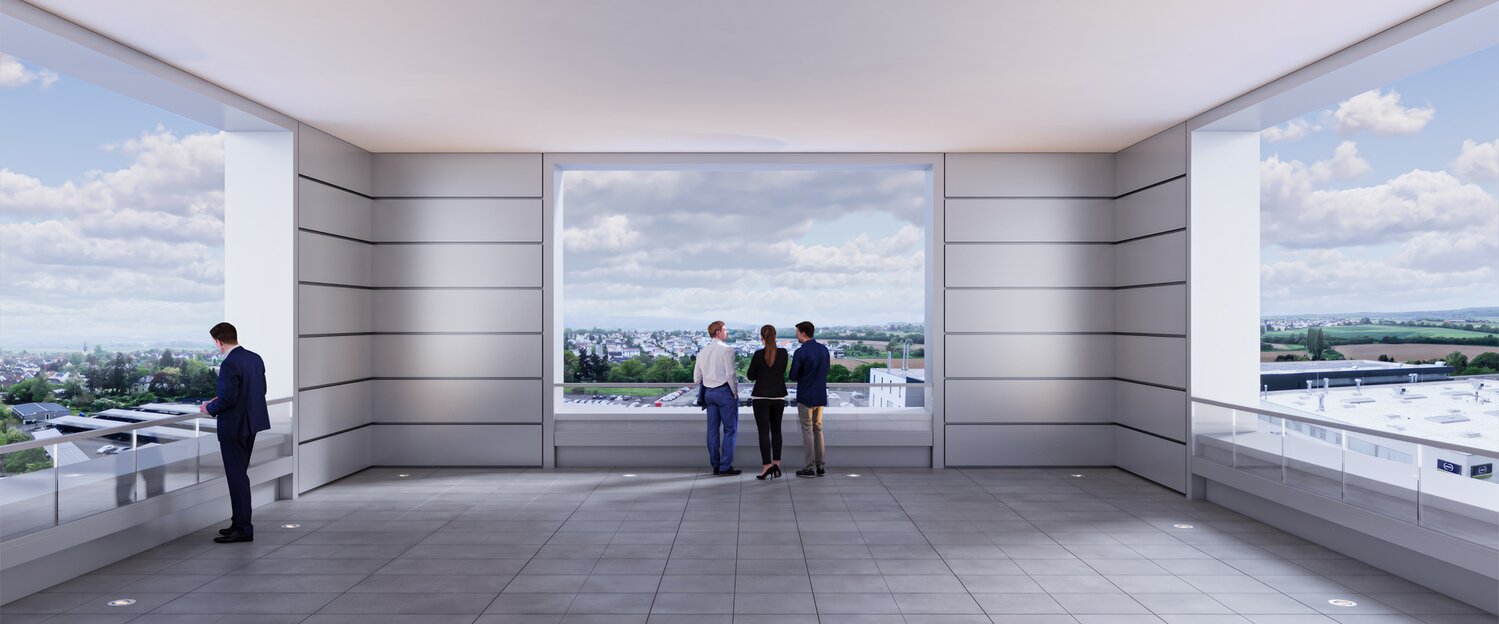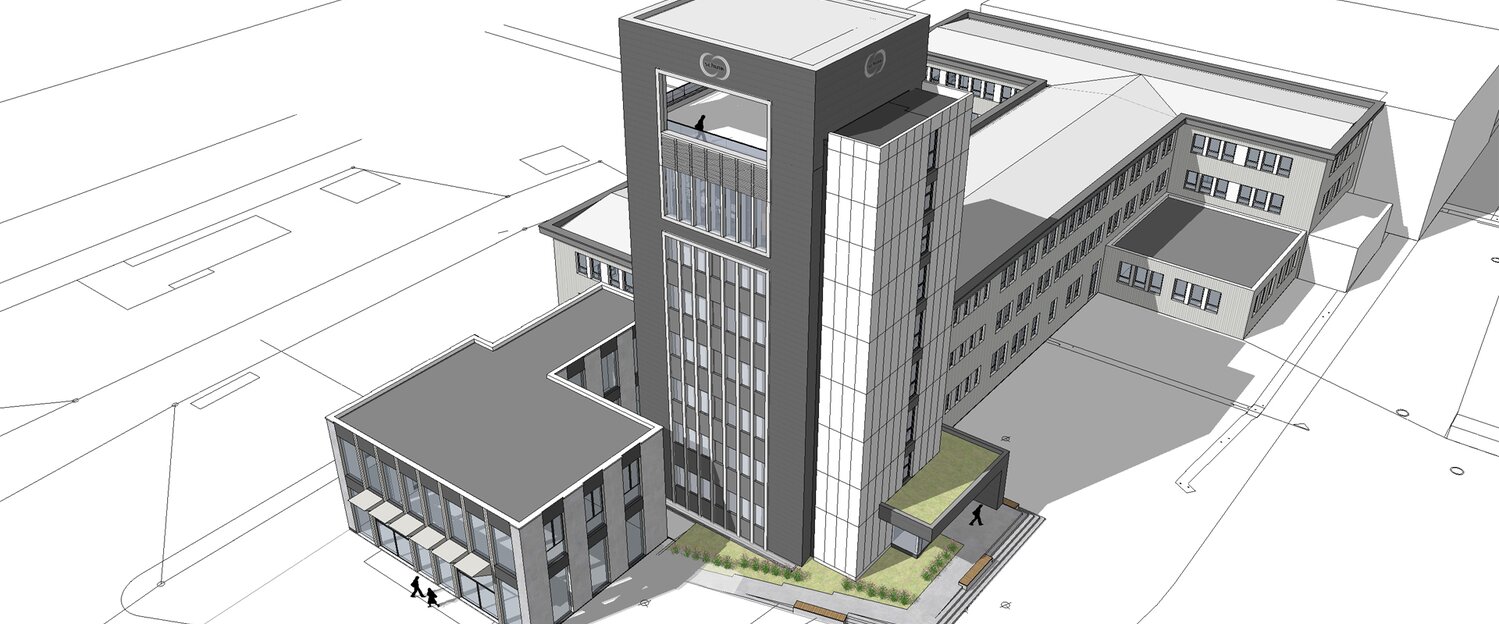It is not only the landmark of our company, but also an important landmark for the entire surrounding area: the Schunk Tower in Heuchelheim. After the last major renovation in 1997, the conversion of the striking building has now begun.
“We are modernizing the Schunk Tower and at the same time expanding it for better use in the future,” says CEO Peter R. Manolopoulos at the start of the construction work. “In doing so, we are turning the Schunk Tower into a representative landmark for a technology company that operates worldwide and employs almost 10,000 people.”
Half of the tower previously unused
A striking tower has stood on this site in Heuchelheim for almost 130 years: in 1897, a tall tower was erected here for the Windhof restaurant, after which the site is still named today. In 1918, Ludwig Schunk chose the vacant Windhof as the headquarters of his company, which grew from here into a globally active technology group over the following decades.
The Schunk Tower has existed in its present form since 1957. At the time, however, the upper part of the building housed a huge water tank to supply the site. As the legal fire protection requirements became stricter over time, the tower ultimately only had three usable floors, with the upper half unused.
Four additional usable floors and a roof terrace
This is set to change soon: In addition to the three floors already in use, three existing floors will be modernized and a new 6th and 7th floor will be added. The core of the construction project is the dismantling of the existing water tank and the construction of a new multifunctional conference room on the 6th floor with a roof terrace above. This room will be named the Ludwig Schunk Lounge in honor of the company founder and will be used for special events and occasions.
For the first time, it will also be possible to use the roof terrace, with views to the south, west and north, around 25 meters above ground level. A showroom is planned for the first floor, the “Schunk World”: “Here we want to make our company and our products an experience for customers and other guests.
The stairwell and elevator will be relocated to the outside in a new extension. An inviting and barrier-free entrance area will also be added to the courtyard.
A visual constant from the past into the future
The striking facade structure in the design of the 1950s is interpreted in a contemporary way and thus also forms a visual bridge from the company's past to the future. Overall, cubic shapes with a timeless design dominate, blending harmoniously with the buildings that have been erected at Windhof in recent years.
At around 35 meters, the tower will be four meters taller than before after the conversion. Schunk is investing a total of around seven million euros in the modernization of the Schunk Tower.



